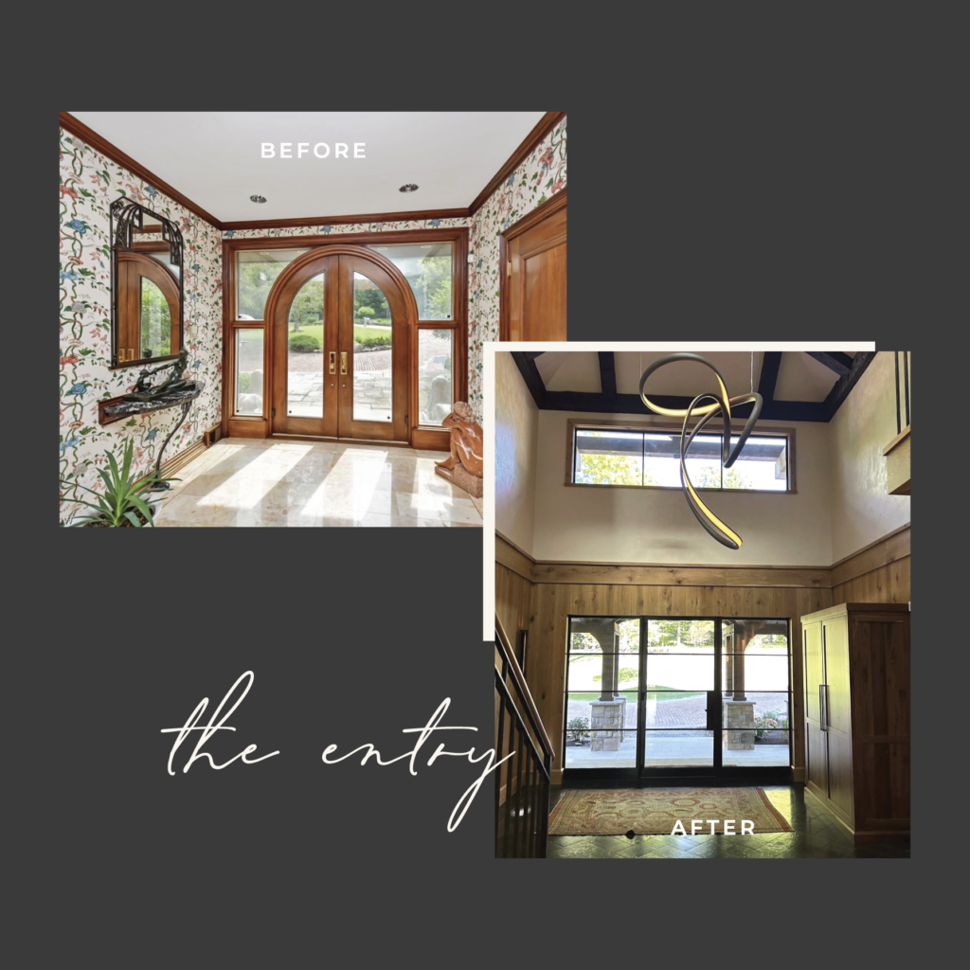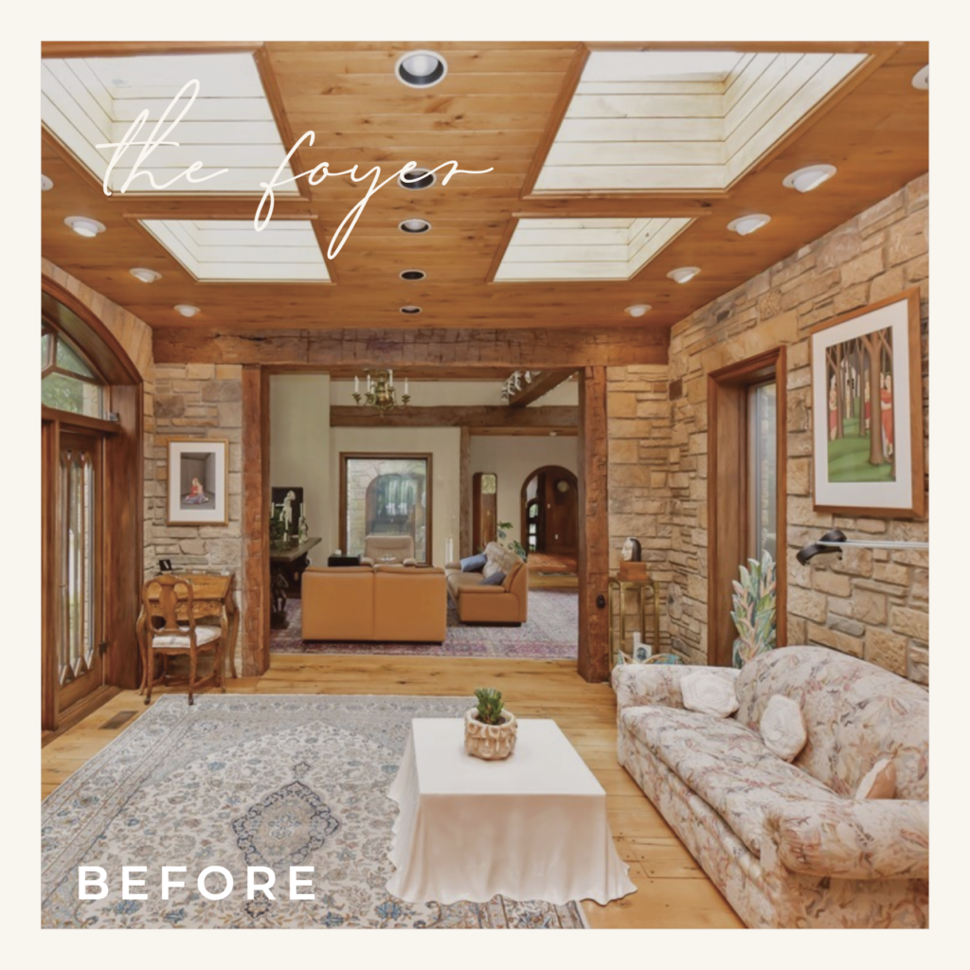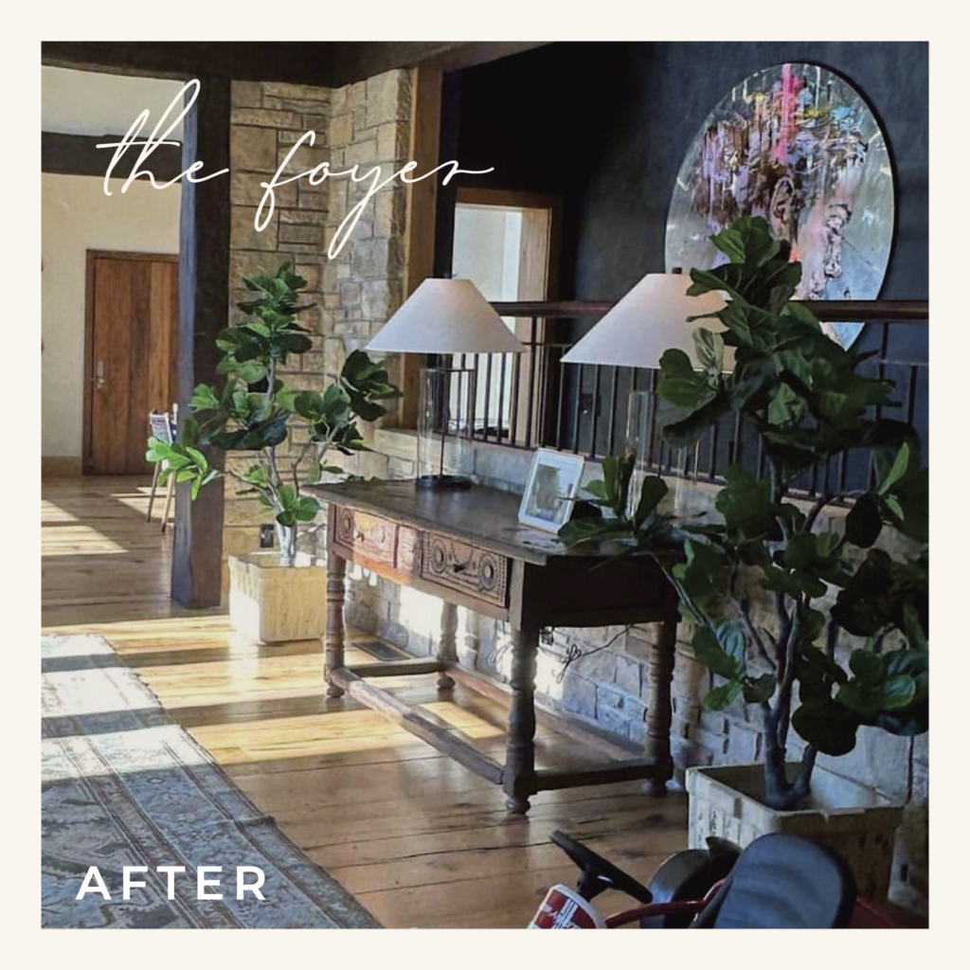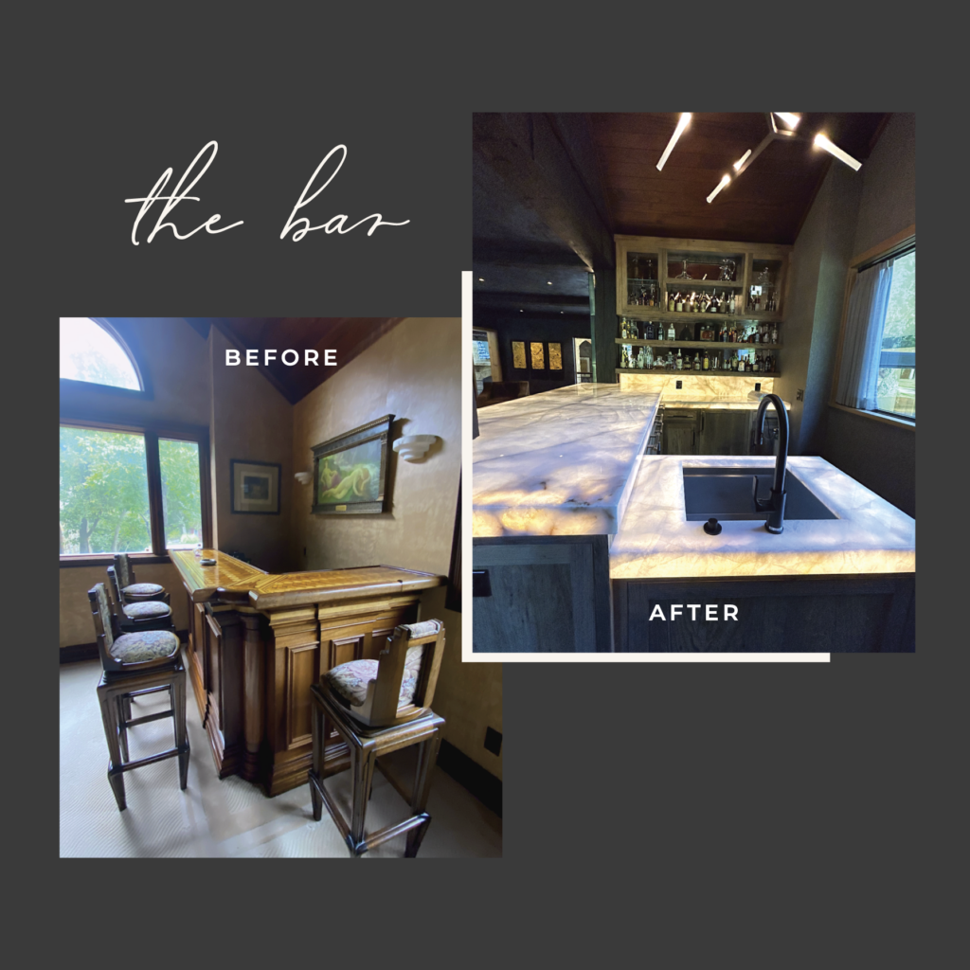“Before and after” comparisons can feel like exercises in time travel; with vision, dated rooms, dripping with period details, can metamorphosize into completely different spaces. Such is the case with our freshly-finished project outside Cleveland, Ohio—a project that may be Elisa’s most dramatic transformation in collaboration with architects Charles Fazio and Associates.

The original entry, cloying with its floral wallpaper, mahogany molding a drop ceiling, lacked gravitas. So Elisa lifted the ceiling to the soaring second floor, reworked the stairway and front door, and added a sculptural chandelier for impact. Now, the foyer conveys light and serenity.
A young family—keen to cultivate an exuberant enclave in a leafy suburb—initially considered building their dream home, but soaring prices drove them to refocus on a renovation. Months of scouting, with their team advising, found them considering a country estate replete with a 13,000sq.ft. main house, attached guest house, pool and pool house, tennis court and multiple garages. The site plan of the property and the architectural bones of the buildings appealed to the couple: extraordinary craftsmanship pervaded the built amenities, and the spacious interiors spoke to the couple’s instinct for entertaining. And yet! The finishes felt overwhelming out-dated: no detail was spared en route to achieving the height of late-80s style, from the fully-floral, fully-matching bedroom sets to the heavy mahogany molding framing every room. The setting didn’t match the aesthetic. “It’s a beautiful piece of property but the house felt like a time capsule,” Elisa says.


A pass through should provide a quiet, reflective transition between spaces; to achieve this, Elisa distilled the elements to core components and allowed light and select statement pieces to take center stage.
Rising to the challenge with her clients, the team recognized the potential for transformation and set about redesigning the interior architecture to better integrate the forested environs. This mission meant opening up the layout, lifting drop ceilings, sidelining grand staircases, adding more windows, removing walls and connecting spaces. The drastically revised floor plan is now defined by rooms that work together while still maintaining their individual identities: for instance, the revamped bar, centrally-located, conveys a vibe all its own with navy plaster on the walls and a lit quartzite countertop celebrating the owner’s extensive tequila collection. A sophisticated man cave in an otherwise family-friendly refuge.

The bar, a dark affair bounded by wood, now conveys sophisticate with its navy plaster wall treatment, underlit bar, and Roll and Hill light fixture. Welcoming club chairs encourage conversation over samples of the owner’s extensive tequila collection.
True to the original entertaining ethos of the estate, a sense of joyful hospitality now pervades the property with every space designed to accommodate the young family with their relatives and friends, all in happy communion amid furnishings as functional as they are stylish. Every arrangement balances wow factor and durability. Most days end with the family and their fur babies flopped on the custom Verellen sectional in the living room, casually ensconced in their new sophisticated home.