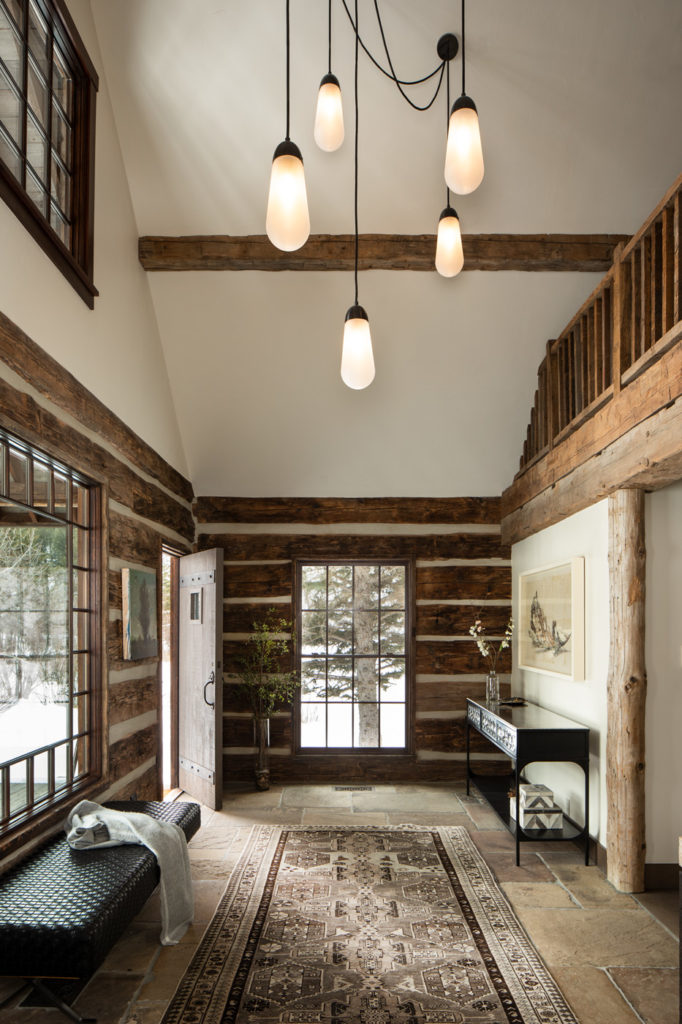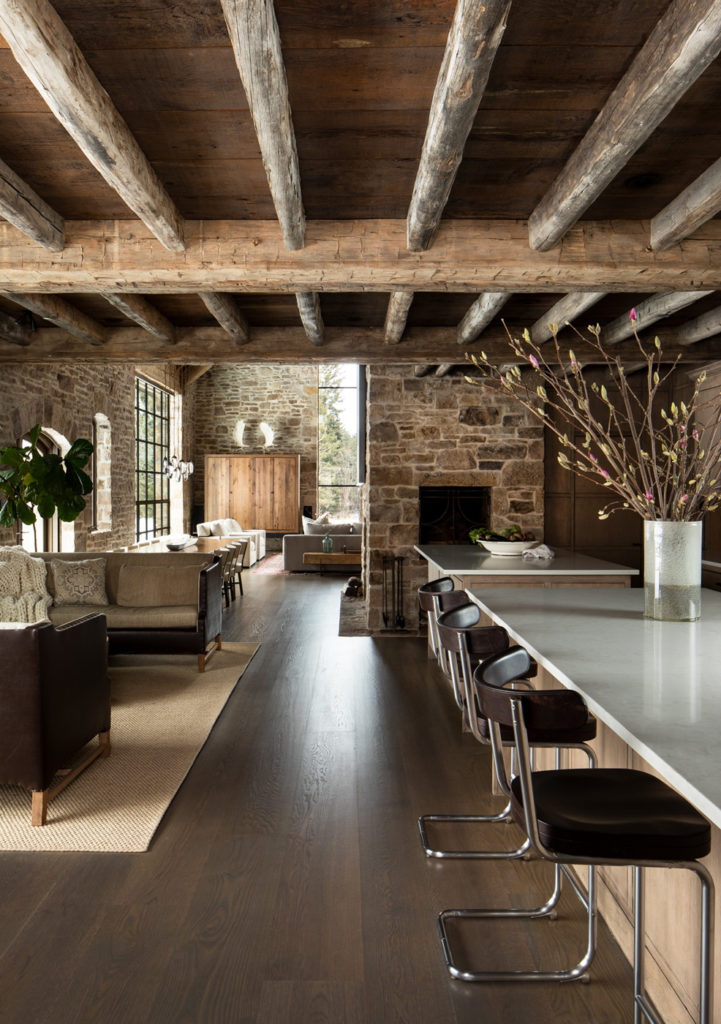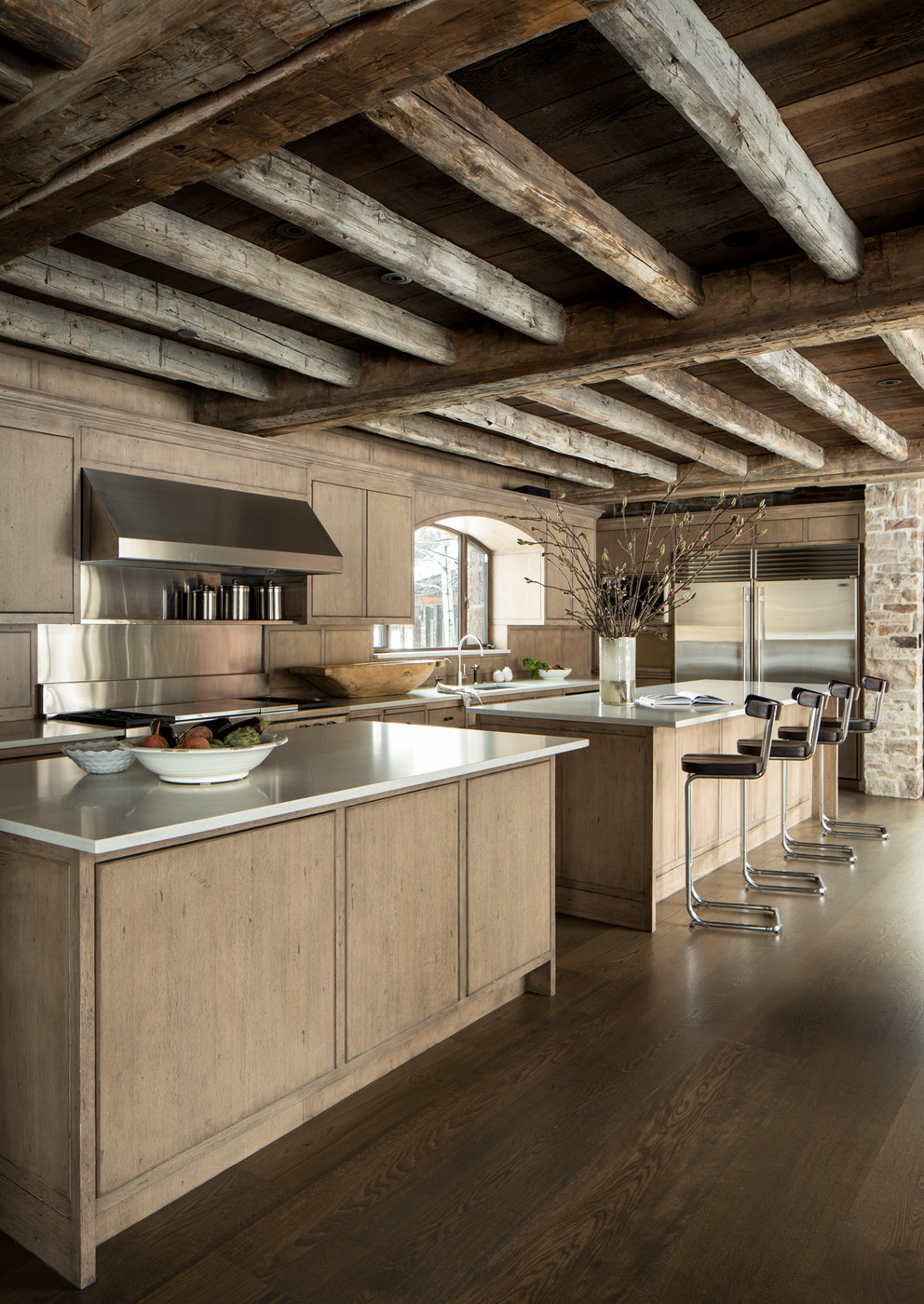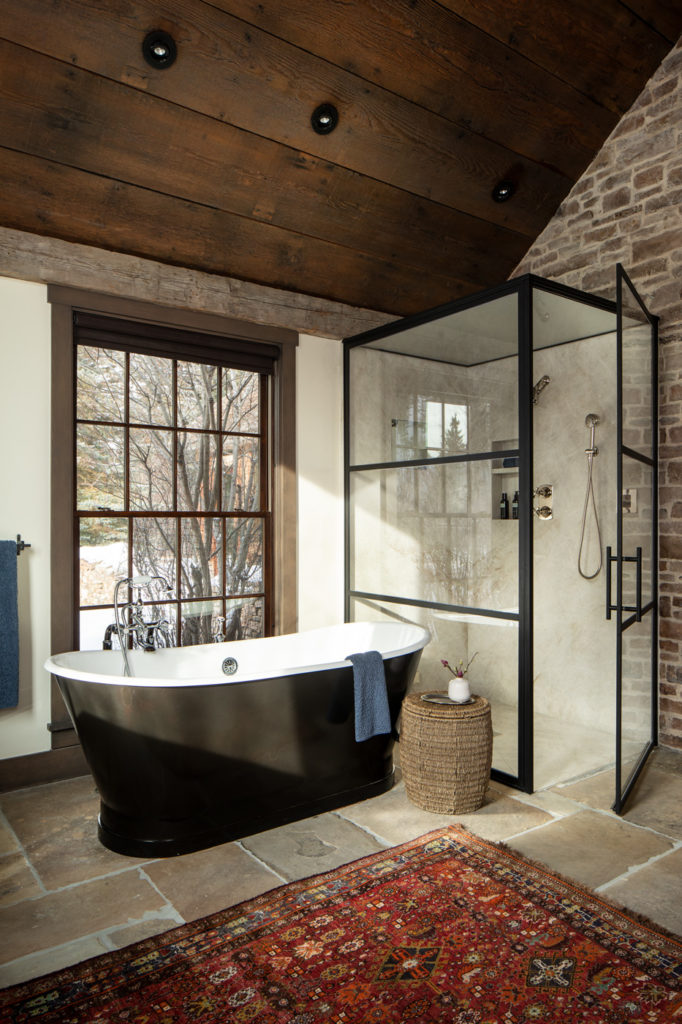A historic rock structure—originally built as a creamery—has lived through many transformations, moving from Montana to Wyoming, changing hands of ownership. Within such a profound frame, the interior space must rise to the occasion through subtle refinements. So when the creamery became the new domicile of longtime clients of Snake River Interiors, we knew how to achieve their aesthetic through careful and calculated adjustments. Focusing on modern luminosity and livability, we reimagined the master bath and kitchen, and introduced new flooring throughout. Decisive and design-driven, our clients trusted our plan to introduce a keystone material—oak stained a soft gray—as a complement to the two-foot-thick stone walls originally laid by Scottish stonemasons.


Functionality drove the decision to replace the original barnwood floors—wide pine planks which pleased the eye but splintered underfoot. Their dark ochre tone also felt too heavy for the expansive space. By opting instead for light stained oak, we achieved a delicacy previously absent in the interior. Now, the new floors feel as luscious as they look.

To create a seamless sense of lightness, we applied a similar light gray stain to the new custom cabinetry in the kitchen, a treatment that enhances the oak grain of the sustainably sourced wood. What’s more, the new wood brings out tones in the stone walls previously muted. The rock feels more nuanced, more vibrant in the company of stained oak.
Moving on to the master bath, functionality once again reigned supreme: originally a bit cramped, the new layout prioritizes sophisticated form-meets-relaxing function: the steel-encased glass shower complements the black enameled freestanding tub, and the new double vanity—sheathed in the same stained oak—lends elegant continuity.
