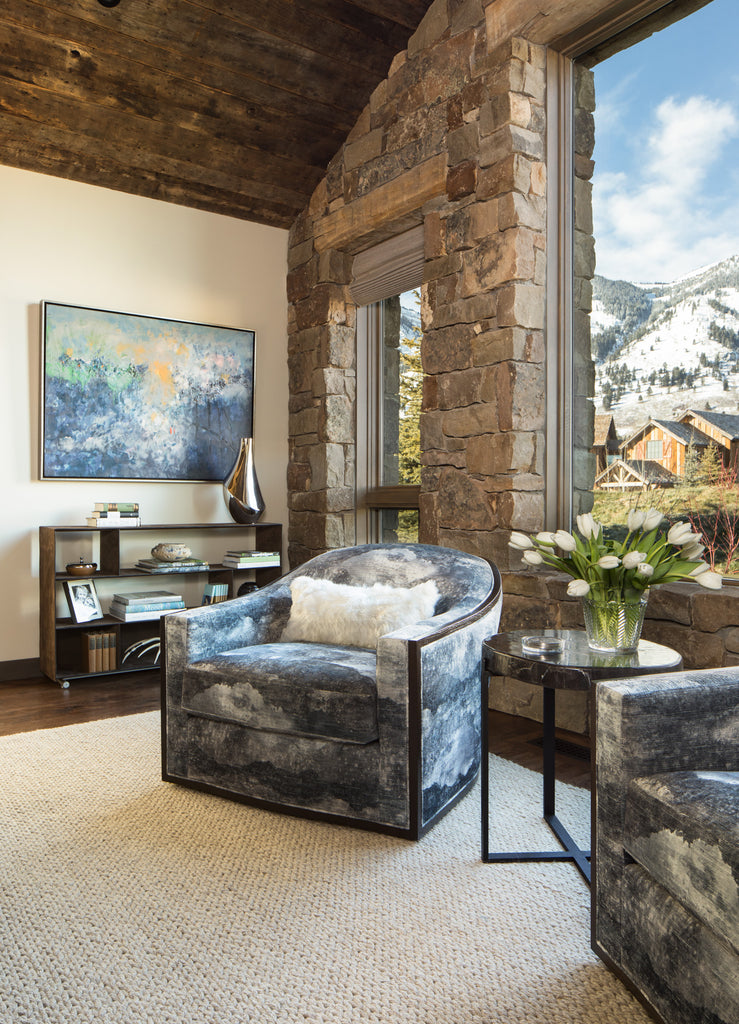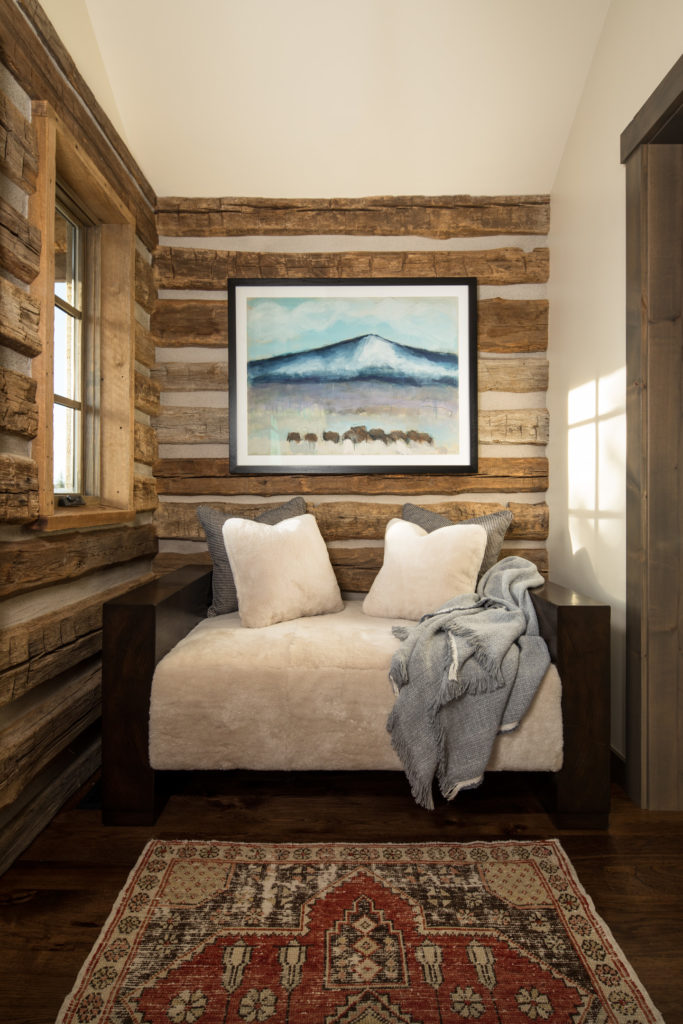
How do you live? This is the first question we ask as designers. Do you live outside, coming home at night to recap and regroup? Or do you come and go, stashing and storing your stuff throughout the day? How do you play: on bikes, skis, skates? How do you relax: by the fire, in the tub, with a book? What’s your morning routine? And bedtime? What rooms receive the most wear and care? At Snake River Interiors, we ask these questions and then intently listen to your answers.
A recently-finished project provides speaks to our inquisitive approach: Trusting us as designers, the family of five shared many stories of their domestic patterns. Close and active, they adventure outside then come home to spend time together in their Shooting Star cabin. With this intel, we knew communal spaces would be the primary focus on the project.
Migrating from the city, the parents did not want to compromise sophistication for function—a challenge achieved to harmonious effect in the open living area. The soaring space—designed by our long-time collaborators JLF Architects—provided a frame of rustic elegance and natural immersion. To anchor the expanse, we imagined a living area for the family to gather over games. Anchored in functionality, details layer luxury: a cashmere sectional folds around two coffee tables, arranged in alignment or apart, each hiding two large storage drawers. Velvet floral chairs with shearling pillows, ottomans and our sister firm Twenty Two Home’s throw add to the feeling of commodious camaraderie.
Beyond the core sitting area, we created moments of intrigue: A cantilevered console, capped by a leather-strapped oval mirror, creates a sculptural counterpoint to the panorama of the picture windows. In another corner, an abstract encaustic by Pamela Gibson—one of our favorite local artists—complements the arc of the Georg Jensen bowl placed beneath it (also available at our Town Square showroom). All told, the home remains rooted in respect for the family’s rhythms.
See the full project, here.
